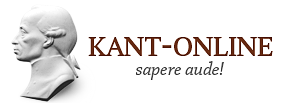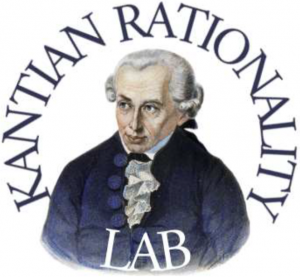KANT’S HOUSE: A VIRTUAL RECONSTRUCTION
Elena Baranova & Thomas Sturm
Kant buys a house. On December 30, 1783, Kant could afford to buy himself a house in Königsberg’s Prinzessinplatz 87/86. The contract was made with the help of the city’s mayor and Kant’s friend, Theodor Gottlieb von Hippel; the prize was 5.500 Guilders. Kant moved in on May 22, 1784, writing numerous of his critical works in his office room, giving lectures to students (and, in some cases, to a broader educated public) in a special hall, or welcoming friends from the city to join him in a large dining room. He stayed in this house also after his retirement from the position as Professor for Logic and Metaphysics at the University of Königsberg in 1796, until his death on February 12, 1804 (see M. Kuehn, Kant – A Biography, Cambridge UP, 2001, pp. 269-274).
For Kant, his new home was not a mere roof over the head; it had to contribute to a better quality of the philosopher’s life. The street it had little traffic noise, and behind the house was an idyllic garden (figures 1, 2). Yet, the singing from the nearby prison would bother Kant for many years. He wrote to von Hippel that the prisoners, who he viewed as “hypocrites” anyway, should not have reason to be concerned that the “salvation of their souls would be in danger if they could lower their voices such that they could hear themselves even by closed windows (and without screaming with all their might)” (Letter to Hippel, July 9, 1784; Academy edition, vol. X: 391). Kant’s complaint did not help.
 Figure 1: Kant’s house, view from Prinzessinplatz. Colored lithography by Anonymous, after a lithography by Friedrich Heinrich Bils, ca. 1842. Ostpreußisches Landesmuseum, Lüneburg, Germany
Figure 1: Kant’s house, view from Prinzessinplatz. Colored lithography by Anonymous, after a lithography by Friedrich Heinrich Bils, ca. 1842. Ostpreußisches Landesmuseum, Lüneburg, Germany
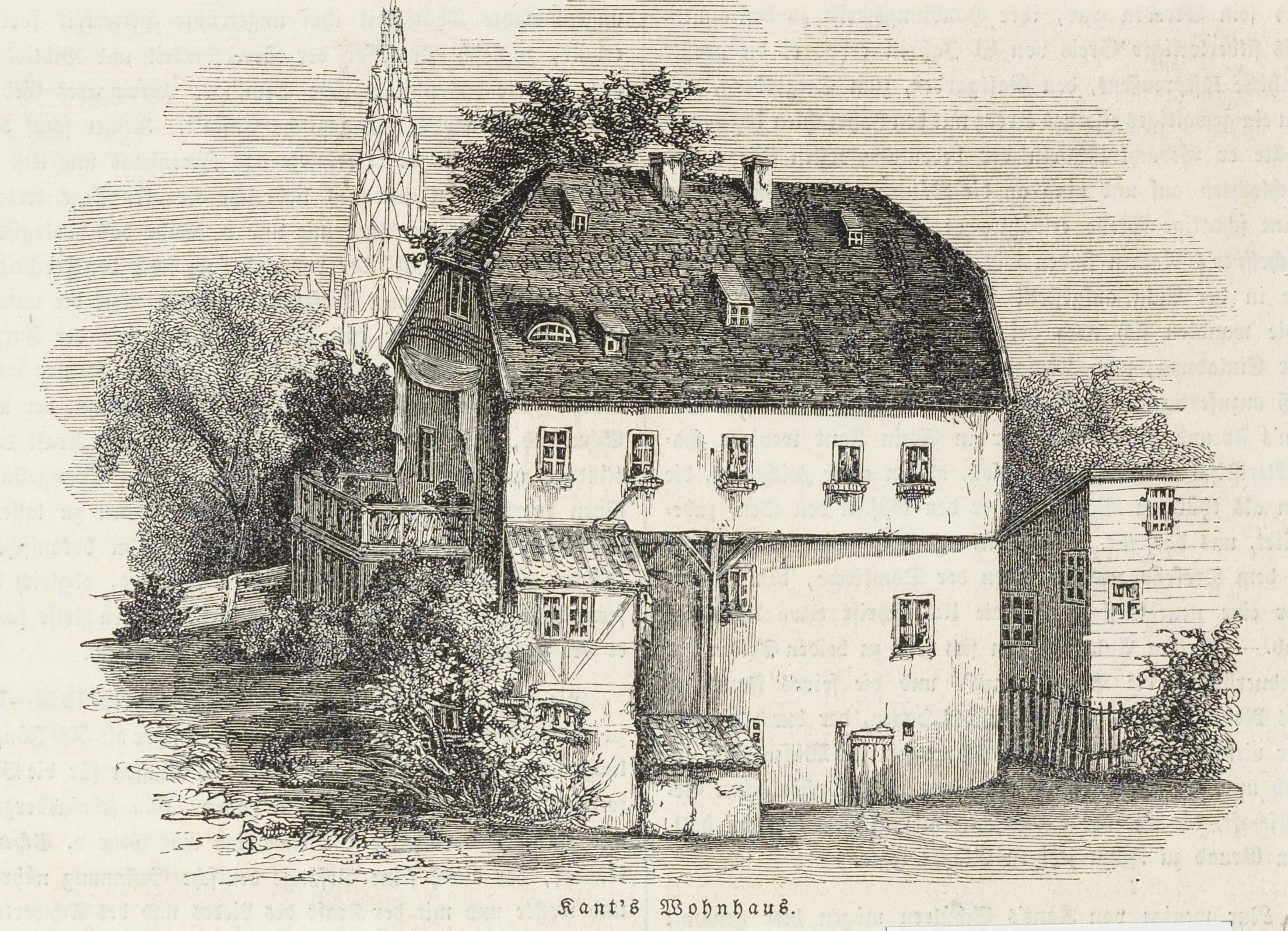 Figure 2: Kant’s house, view from the garden side. Drawing, by Anonymous. From: Illustrierte Zeitung, vol. 3, Leipzig 1844, p. 121. Ostpreußisches Landesmuseum, Lüneburg, Germany
Figure 2: Kant’s house, view from the garden side. Drawing, by Anonymous. From: Illustrierte Zeitung, vol. 3, Leipzig 1844, p. 121. Ostpreußisches Landesmuseum, Lüneburg, Germany
The house was a two-story building with an annex and a vaulted cellar, 54 feet 6″ wide on the street side, 23 feet 4″ on the right, and 26 feet deep on the left. On the ground floor, one wing housed the lecture hall, and the other housed the kitchen and the apartment of Kant’s cook (see figure 3). On the upper floor, in one wing there was a dining room, a library and a bedroom, while the other contained a living room and a study room. The study room faced east and had an open view of several gardens. Kant’s servant Martin Lampe lived in a small attic. The walls were whitewashed, the furniture was simple, and household items were scarce. The dining room contained a table, six linen chairs, and cutlery for six.
Kant’s lunch parties were as legendary in Königsberg as the round tables of Frederick the Great in Potsdam. The food always started with soup. It was mixed with crumbled beef, for which Kant always used self-cooked English mustard. There was always butter and English cheese on the small table. Kant’s favorite dishes were cod, turnip from Teltow, beef, wine from Grunstadt and Medoc from Bordeaux (Hasse J. G. Letzte Äußerungen Kants von einem seiner Tischgenossen, 2. Abdr., Königsberg 1804, S. 6ff.). As is well-known, Kant hated beer. Depending on the season, there was fruit or light dessert at the end. In Kant’s view, dinner parties were the “highest ethico-physical good”, something to be enjoyed and cultivated. He recommended that a good dinner conversation followed a certain order: first, narration of current events, second, reasoning about them; third, jesting so that no tension would arise, and the food be digested well (Anthropology from a pragmatic point of view (1798), Academy edition, vol. VII: 277-281).
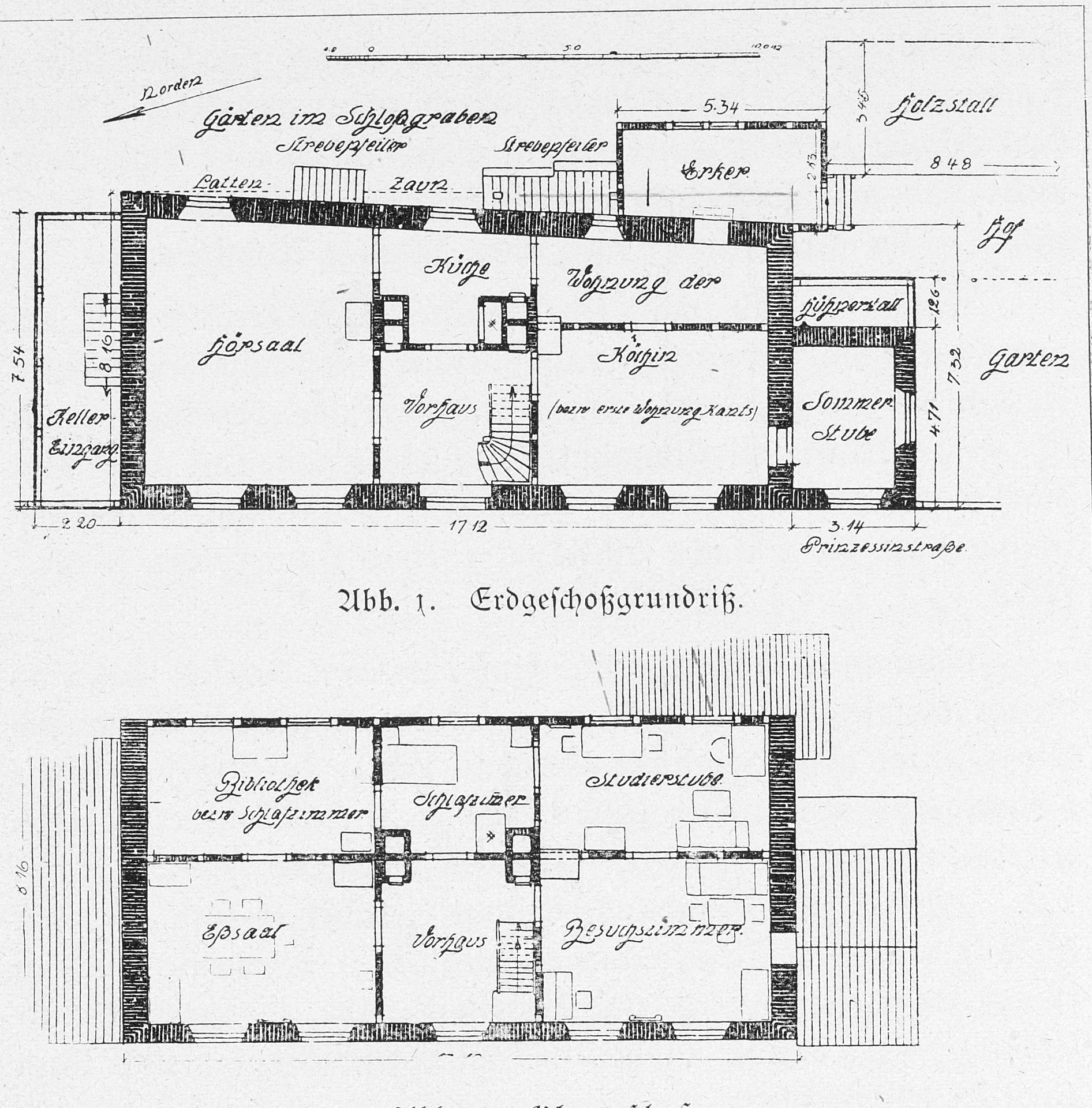 Figure 3: Sketch of 2 floors of Kant’s house. The attic, where Martin Lampe lived, is missing. From: Walter Kuhrke, Kants Wohnhaus, Gräfe und Unzer, Königsberg 1924
Figure 3: Sketch of 2 floors of Kant’s house. The attic, where Martin Lampe lived, is missing. From: Walter Kuhrke, Kants Wohnhaus, Gräfe und Unzer, Königsberg 1924
The 3D-reconstruction. Work is underway for a novel, virtual reconstruction of this house, aimed at an interactive presentation and carried out at the Research Center for Social and Humanistic Informatics at IKBFU. In particular, the reconstruction includes a visualization of several rooms of Kant’s house relating both to his work as a professor for the University of Königsberg and to his private life: the lecture hall, his study room and library, the large dining room, the kitchen, and his bedroom.
Sources. The main source for the reconstruction is the book by Walter Kuhrke, Kant’s Wohnhaus; Zeichnerische Wiederherstellung mit näherer Beschreibung (Königsberg: Gräfe und Unzer, 1917, 2nd ed. 1924). Kuhrke was an employee of the municipal building administration of Königsberg. In 1917, based on land register books, as well as the memories of the owner of the house, Professor Dobbelin, Kuhrke recreated the external and internal appearance of the house. As he describes, it had various different owners after Kant’s death, and existed until 1893, when it was destroyed in favor of a commercial building by some Bernhard Liedtke (Kuhrke 1924, p. 18). Still, this means Kuhrke wrote his description near the time when the house had still existed. In addition, work on the reconstruction draws upon engravings, postcards, and paintings of this period, as well as descriptions by Kant’s contemporaries, the works of Kant scholars and up-to-date historical expertise concerning the material culture of 18th-century life in Europe.
Software. The software used in the work is 3ds Max. This program makes it possible to most accurately and realistically model the polygonal mesh of objects, to apply a texture, and set up realistic lighting. The VRay plugin for 3ds Max allows to create high quality, photorealistic representations. The program is compatible with such architectural programs as AutoCAD and ArchiCAD, and it is possible to import objects created there. But unlike CAD programs, 3ds MAX allows to create not only architectural objects, but also complex polygonal structures, various kinds of surfaces, liquids, fabric objects, etc. Especially important for this project is the photorealism of 3ds MAX.
Work stages. The first stage of work has been the preparation of drawings and plans of the house. The next step was the reconstruction of the dining room, library and lecture room. First, the exterior of each of the rooms was recreated, then the model was filled with interior items.
The dining room. During the reconstruction of the dining room, it was decided to rely on the well-known painting by Emil Dörstling, Kant and His Table Companions (1900; figure 4). In 1892, the Königsberg banker and philanthropist Walter Simon had commissioned this painting from the artist, an author of historical paintings. Guided by the eponymous essay by Christian Friedrich Reusch, Kant and His Table Companions (1847), Dörstling portrayed famous citizen from Königsberg who were frequent guests of Kant’s – however, we don’t know that the persons depicted did ever in fact come together for a joined lunch. All household items, dishes, furniture, decor, as well as food are reflected in our reconstruction.
The lecture hall. The lecture hall’s size was 35 square meters, with two windows and one door. The space was filled with simple benches, which are widely represented in paintings of the 18th century, a small pulpit was placed, candlesticks and a map on the walls. It is worth noting that photographs of a small number of real things of Kant’s, kept in the museum in Königsberg, are also presented in this reconstruction: a frock coat, a cocked hat, a cane, a secretaire, buttons, and an engraved champagne glass.
Kant’s library. The most difficult current work is the representation of Kant’s library. This is fraught with difficulties due to historical circumstances: On the one hand, the inventory of books in the inventory of Kant’s heritage is not separately listed; on the other hand, he owned a relatively small library all his life. At the time of his death, it consisted of only about 500 volumes (including many small pamphlets). Most of the books are on physics, mathematics, and philosophy. In parallel to the reconstruction of the house, work is underway to digitalize Kant’s library. The reconstruction will provide for a function that will allow the visitor to “take” books from the shelves and flip through them in 3D, or with the help of links go to the page where they can be read in electronic libraries.
The reconstruction of Kant’s house in 3D is only an initial stage of work. As part of the further development of the project, together with specialists from Lomonosov Moscow State University, it is planned to create an interactive tour of the reconstructed objects on the Twinmotion 2020.2 or Unity platforms and place rooms or individual interior items on the 3D online Sketchfab platform.
Collaborators. Next to the project team at IKBFU (direction: Elena Baranova; collaborators: Prof. Maslov Vitaly & Vereshchagin Vyacheslav (junior researcher)), the project involves specialists from Derzhavin Tambov State University (M.Yu. Sidlyar), Lomonosov Moscow State University (D.I. Zherebyat’ev), and Philipps University of Marburg, Germany (Werner Stark).
See also information on the website of Marburger Kant-archive and on the source Kant in the Classroom
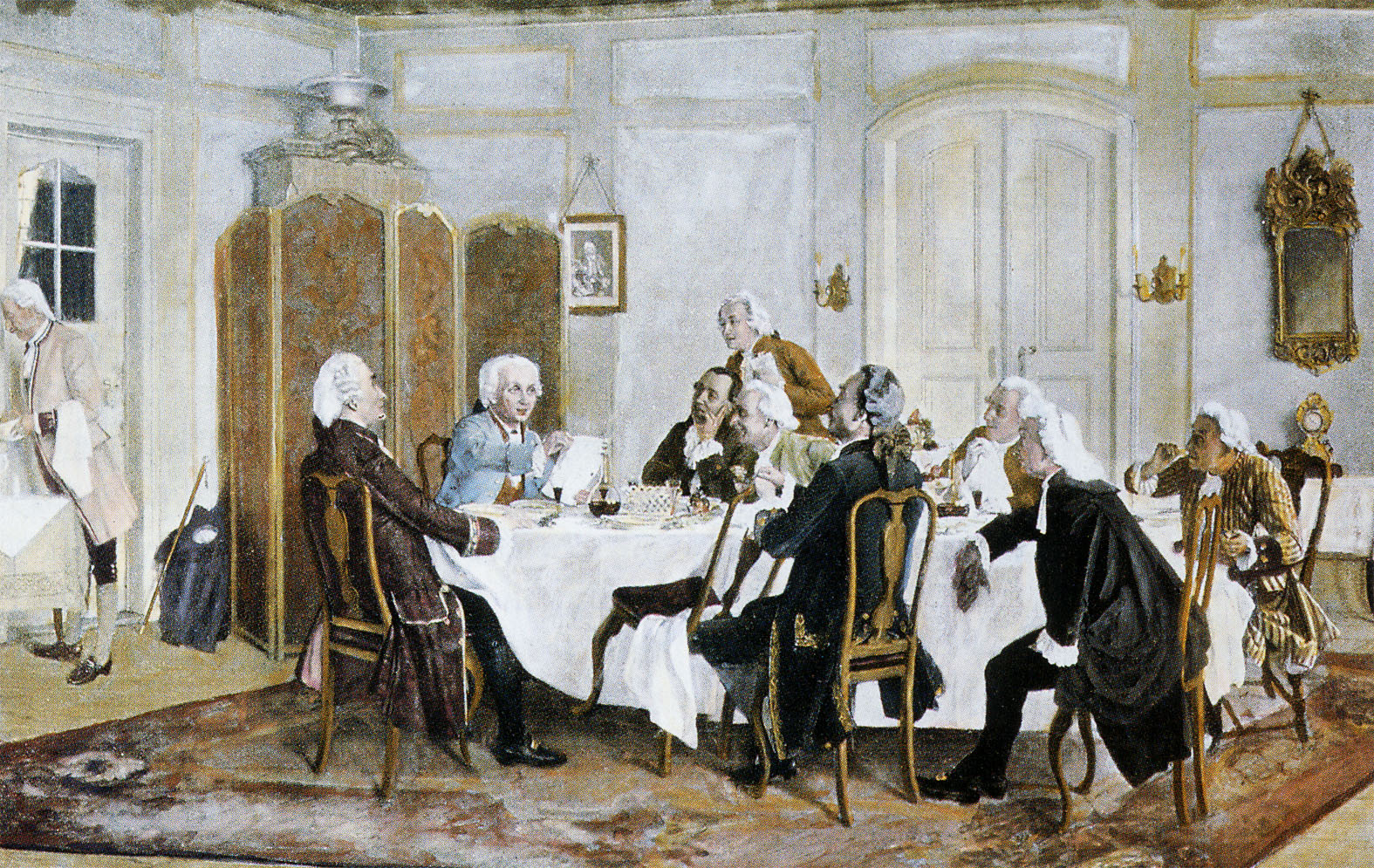
Figure 4: Emil Doerstling, Kant und seine Tischgenossen. Painting, 1892/93. Kant-Museum, Kaliningrad.
— Shown are: Kant’s servant Martin Lampe (standing on the left),
Kant is wearing a blue jacket; starting from him, we go clockwise around the table:
on Kant’s left hand, the merchant Robert Motherby (1736–1801);
the philosopher Johann Georg Hamann (1730-1788);
standing behind Hamann is the professor of philosophy and cameral science, Christian Jakob Kraus (1753-1807);
sitting again: the lawyer and writer Johann Georg Scheffner (1736-1820);
at the end of the table, the chemist and pharmaceutist Karl Gottfried Hagen (1749-1829).
Next, the churchman and first biographer of Kant’s, Ludwig Ernst Borowski (1740-1831);
the writer and mayor of Königsberg, Theodor Gottlieb von Hippel der Ältere (1741–1796),
and finally, sitting at Kant’s right hand, the merchant Johann Conrad Jacobi (1717–1774).
